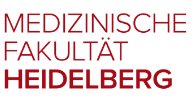
Architecture: Aesthetics in accordance with functionality
At the Heidelberg Ion-Beam Therapy Center (HIT) top medical technology is presented in impressive architecture. Simplicity and clarity were the defining architectural goals, because they optimally convey the scientific and structural message of a modern hospital. Despite its enormous size, the new HIT complex between the head hospital and the children’s hospital blends unobtrusively and harmoniously into the natural landscape and is part of the overall concept of the Heidelberg hospital ring. When the ring is completed, it will combine all departments of the university hospital in a separate complex in Neuenheimer Feld and create an infrastructure that facilitates and promotes interdisciplinary cooperation. The HIT extends over an area of 5,027 m², nearly as large as a soccer field. It has three floors, two of which are underground, and is divided into three building sections who construction reflects the different uses: one section in glass, one in copper block, and one green plateau.
Division in glass, copper block, and green plateau
The glass structure, which rises up one floor above the grounds, holds the offices for the more than 70 physicians, assistants, and nurses, as well as the physicists, engineers, and technicians. The large panes of glass on all sides of the building create transparency and openness in the hospital tract and reflect the wishes of the radiotherapists not to be housed in some underground catacombs.
Directly adjacent to the glass structure, the so-called copper block rises up from the earth, the highest part of the HIT radiation section with a striking copper roof. This room extends over all three floors because it houses the 600 ton, 25 meter long, and 13 meters in diameter heavy ion gantry, the world’s first 360º rotating radiation source for ions. The other rooms of the radiation area are below ground level underneath up to 7 meters of earth, forming a grassy hill known as the green plateau, which blends smoothly into the existing landscape and is bordered by walls of natural stone. This contains the radiation technology with ion source, linear accelerator, and particle accelerator (synchrotron), in which the ions are generated and accelerated to about three quarters of the speed of light before they reach the patients. [Illustration]
Adjacent to this are the three radiation rooms – the room with the gantry and 2 horizontal radiation sites with a fixed beam. For protection from the radiation, the entire radiation area is enclosed with reinforced concrete walls and ceiling up to 2.5 meters thick, in which the 50 cm thick steel plates or ribs of reinforced concrete are embedded. It is a restricted area designated as a security zone.
Patient access from the Head Hospital (Kopfklinik)
An atrium in the center of the building brings daylight to the lower level. This is the main area of the HIT. This is the entrance for patients, who access the HIT directly through a connecting passage from the head hospital. The central office is also here, where patients are received by medical personnel and accompanied to their treatment. The walls with pale ash paneling and brightly lit interior rooms create a pleasant atmosphere. A waiting room for patients and families has an attractive view of the courtyard, which can be used as an additional space. There is a separate waiting area for bed-ridden patients. This area also has a library, seminar room, break room for personnel, and a consultation room. The technology systems for the HIT are located in the second lower level. There is an automatic goods transport system, the gantry control room, and service rooms and shafts.


